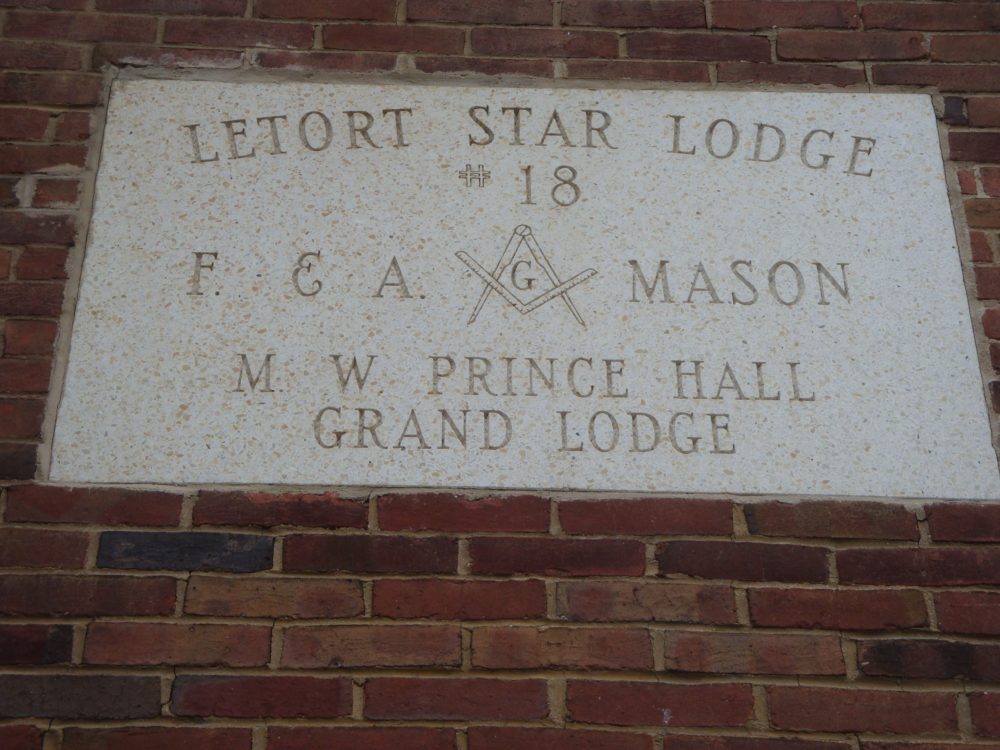Letort Star Masonic Lodge placed on Cumberland County Register of Historic Places

Formal recognition of placement of the Letort Star Masonic Lodge on the Cumberland County Register of Historic Places was made on Thursday July 6, 2017 at a regular meeting of the Lodge. At that time, Jason Illari, Executive Director of the Cumberland County Historical Society, presented the official brass plaque recognizing the historic building which was built c. 1885.
The Letort Star Masonic Lodge on North St. in Carlisle is built on two lots originally owned by Cyrus Richardson as early as 1835. An African American one-story church existed on the site until the current two-story building was built. That building, originally the North Street Hall served the local community.
In the first half of the 20th Century, the building was acquired by the African Methodist Episcopal (AME) Church. The church added the front portion of the building including a new front entrance, stained glass windows and a crenellated tower. In 1951, the AME Church sold the building to the Masonic Lodge. The church moved to South West Street. The Masonic Lodge had been meeting at other sites in Carlisle prior to moving to its current location.
The exterior walls of the building are reinforced by three large metal rods connecting the walls. This allows for large open spaces on each floor of the building. For a time, the two floors of the building were used independently. One floor, probably the first floor, housed a business and was accessed by a door on the right or in the center of the building. The second floor was originally accessed by an exterior staircase. Later an interior staircase was added and it was accessed by a door on the left front of the building.
The AME church and initially the lodge used the first floor for their meetings. The second floor was rented out as an apartment with a small kitchen and bath. When the apartment became vacant, the Lodge moved their meeting room to the second floor and used the first floor for community activities sponsored by the Lodge.
The original two-story hipped roof building had three bays on the front and four bays on the west side. The second floor bays on the front contained three double hung windows. The bays on the first floor included a door on the left, likely a window in the center and double doors on the right, although the entrance door to the first floor could have been in the center with a window on the right. Evidence of the three front second floor windows remain. The one on the right (as you look at the front of the building) exists in its entirety behind paneling in the lodge hall. Half of each of the other two survive above the first floor brick addition which has a shed roof extending from the middle of each of the windows. The windows have stained glass which likely survives from the church era.
The exterior of the new addition has three stained glass windows in the tower. The top of the tower has four brick peaks (crenellations) and has a flat roof. The first floor portion of the building has a shed roof. The brick used in the addition is slightly lighter in color than the original building and is running bond with the exception of two decorative brick panels and the large Masonic Lodge sign in the middle. The original building has common bond brick styling and is consistent with many 19th century buildings.
On the interior, all of the original windows on the west side are intact and are covered with draperies. On the exterior all of the windows are either bricked in or covered with plywood. No natural light enters either floor of the lodge hall on the second floor or the community room on the first floor.
At the rear of the building, a small one story frame addition with a kitchen has been expanded to the entire width of the building. A parking lot exists behind the building.
